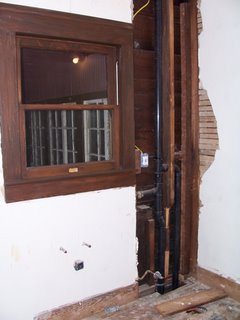
Another ongoing project is the upstairs wood. All of the wood upstairs is "paint grade" which means that it was originally painted, probably white, and always was painted...that is until we came along. For better or worse, I decided it would be nice to have the upstairs wood stained. (Actually, the previous owner, Tina, began stripping some of the wood in the master bedroom. This is probably what got me started down this slippery slope.) This has turned into a MAJOR piece of work.
We began doing some of the paint stripping ourselves when we first moved in, and realized we needed some help. We hired two guys to help us--they worked full time for about 8 weeks last summer and got most of the paint removed and did some sanding, but the wood still was not ready for stain. There's lots of paint left in nooks and crannies, as well as finish sanding left to do. Since summer, we stained (on the exterior) and rehung ten double hung windows just to get all the windows back on the house for the colder weather. We took a major hiatus, but have been back to work over this winter break from school. Our friends the wood strippers took ten doors off of their hinges, unlabeled, and we took a day to figure out the puzzle of which doors hang where. Today was an exciting day because we finally finished staining the wood in the smallest of the four bedrooms. This wood still needs three coats of polyurethane, so the work is not quite done yet, but it is nice to see something that resembles a finished product. We like the lighting fixture that Tina put in this room, and are planning to paint this room in a shade of rich yellow/gold to compliment the fixture. This room will probably be used as Raphael's "playroom" where he can set up his bass guitar, and other toys.
