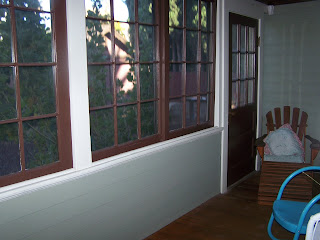
Fully stripped Hobart House, 2011
As I mentioned last post, part of closing our permit for the porch work was to repaint any new or repaired, primed wood. Keep in mind our 8 year old paint job, done by the previous owner, and flipper, was a bad one to begin with, in a color I never liked but grew used to, and in terrible condition, chipping and peeling. Additionally, I always knew I wanted to paint this house green. This was the thought process. Notice how the ideas increase in complexity and, more importantly cost!!
1. Repaint the whole porch in the existing color.
2. Repaint the porch green, knowing a whole house paint job would follow in years to come.
3. Repaint the front of the house.
4. Repaint 3 sides of the house, leaving the back as-is.
5. Just paint the whole darn thing.
6. Just paint the whole darn thing, and do it right, including scraping over 100 years of old, lead-based paint off of the siding.
Guess which option we chose?? The most expensive, of course!!!


 A family portrait in the '50's
A family portrait in the '50's


























